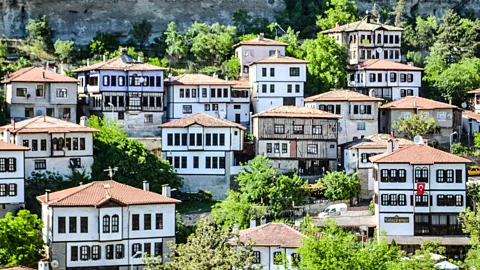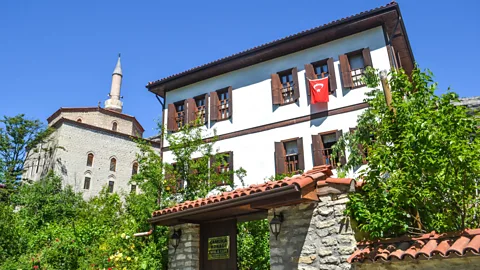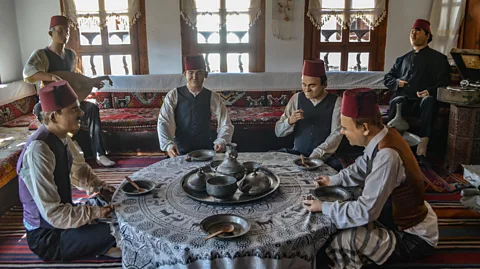Turkey's 300-year-old 'eco-mansions'
 Soumya Gayatri
Soumya GayatriDating to the 18th Century, the Ottoman mansions of Safranbolu are an extraordinary – and beautiful – example of sustainable architectural design.
It was a sunny June morning when I arrived in the historic city of Safranbolu in northern Turkey. The former Ottoman town was abuzz with life – an old caravanserai was welcoming new guests and alluring boutiques were selling everything from handmade soaps to saffron-flavoured lokum (a Turkish dessert). Yet, what caught my eye were the hundreds of timber-laced mansions that dotted the town's quaint alleyways. With gleaming white stone facades, red-gabled roofs and brown casement windows, they looked straight out of a fairy tale.
Nestled deep within the Karabuk province of Turkey's Black Sea region, Safranbolu was an important caravan stop along the Silk Road, the ancient trading route between China and the West. The city was known for its burgeoning saffron trade and became a prominent Ottoman town in the 18th Century, its cobbled streets chock-full of mosques, hammamsand these traditional Turkish mansions called konaklar (singular, konak).
Today, there are more than 2,000 Ottoman-era konaklar in Safranbolu. Many are home to locals, while others have been transformed into boutique hotels, restaurants, cafes and museums. Not only are they beautiful to look at, but these konaklar are outstanding examples of sustainable architecture and socially responsible building design. However, while their importance saw the city inscribed on the Unesco World Heritage list in 1994, many people outside Turkey still remain oblivious to their existence.
 Soumya Gayatri
Soumya GayatriI chanced upon the city serendipitously while leafing through a local travel brochure in Istanbul. The picturesque houses kept beckoning to me until I decided to take a train, a bus and a taxi to get to Safranbolu, located about 400km north-east of Istanbul. By the time I arrived, it was past noon and the day was getting hot. However, as soon as I stepped into Çamlıca Konağı, a 300-year-old konak-turned-boutique hotel that has been welcoming guests for the past six years, I felt cool air sweep over me. It was almost as if the air conditioning had been switched on – except there was no AC in sight, only the plain stone walls of the hallway.
"Safranbolu houses are designed to keep you cool in summer and warm in winter," explained owner Özlem Özen, welcoming me to my home for the next two days with a smile.
Safranbolu has a unique topography and climate. The Old Town is located on the slopes of a deep ravine. Summers are balmy and clear, whereas winters are cold and snowy. Çamlıca Konağı, like hundreds of other Safranbolu konaklar, is perfectly designed to adapt to these temperature variations.
"Our homes are made with locally sourced wood and stone that provide excellent thermal insulation across seasons, without harming the environment," said Fatih Dökmeci, a local architect who has restored more than 100 konaklar in Safranbolu, including Çamlıca Konağı, over the last 20 years.
As I walked through the wide stone hallway of Çamlıca Konağı and climbed the wooden stairs to my spacious suite on the first floor, I was surprised by how well ventilated the entire mansion was, even in the middle of a hot summer's day. The sofa room – a central hall that connected all other rooms on the first floor – was especially airy and comfortable.
 Soumya Gayatri
Soumya Gayatri"The sofa rooms of all Safranbolu mansions widely use cumba architecture, a traditional Ottoman design used to achieve increased natural ventilation and lighting," Dökmeci explained. A cumba is an added extension of the room on an upper floor that is fitted with windows on one or more sides. This structure allows air to flow from all directions and therefore makes the sofa room cooler than the rest of the house. "In summers, no doubt, you'll find all of us in the sofa," Özen noted with a smile.
My tour of the mansion revealed something even more interesting: the ceilings of the guest rooms on the first floor were significantly lower than those of the reception hall and the breakfast lounge on the ground floor. Özen explained that this was purposefully done so that less energy would be used to heat these rooms in winter, making the mansions extremely energy efficient. She added that in the past, the people of Safranbolu would have their kitchen on the first floor so heat from the stove could be repurposed for heating the rooms. "Kitchens have long moved downstairs but Safranbolu families still spend warm and cosy winters on the low-roofed first floors of their konaklar," she told me.
As I peered through the tiny casement window in my suite, I could see high stone and adobe walls surrounding the mansion, providing it an extra layer of cover from the strong winter winds of the Black Sea.
Over the next two days, I strolled through the hilly, cobbled lanes of Safranbolu and discovered several more Ottoman mansions – some with crumbling walls and flaking paint, others beautifully renovated – but all of them designed with a sense of environmental friendliness.
 Soumya Gayatri
Soumya GayatriThe Kaymakamlar Evi House Museum is an old konak-turned-museum that once belonged to Haci Mehmet Efendi, a senior commander in the Safranbolu military barracks. With tall stone walls, an abundant use of local wood and a sprawling sofa room, the building was the perfect representation of Ottoman ecological design. It was also a fine example of the traditional "hımış" construction technique, which involves building walls by filling adobe between timber frames. This technique not only improved insulation but also made the houses resilient to earthquakes.
One of the most beautiful Ottoman mansions that I saw was the Havuzlu Asmazlar Konagi, a picture-perfect house that was also Safranbolu's first boutique hotel. Even though it was originally built for a wealthy family of Hüseyin Ağa, sustainable principles were always adhered to in designing the rooms, the sofa and the garden. The addition of an ornate pool inside the house not only added to the konak's beauty, but kept it cool in summers.
I ambled down to the historic centre and hiked up several narrow cobbled lanes to discover that the city, as a whole, also had special housing arrangements for summer and winter. The people of Safranbolu often had two houses and moved between Şehir – the lower part of the city that was warmer and served as the winter residence – and Bağlar, city's upper section that was windier and colder and thus served as the summer residence. In this way, locals weaved their lifestyles around the topography and not the other way round.
"Traditional Turkish houses are built with an approach that does not disrupt the environment or the neighbourhood," said Dr Gülsu Ulukavak Harputlugil, head of architecture at the Çankaya University in Ankara, Turkey. "This state of being respectful to the environs and the local community automatically brings out the eco-friendliness in the konaklar of Safranbolu," she added.
 Xantana/Getty Images
Xantana/Getty ImagesIt was fascinating to see how the people of Safranbolu had incorporated good neighbourhood policies into building their houses. On one street, the rear facades of all Safranbolu konaklar were built into the hill slopes so that nobody's house could obstruct anyone else's sunlight, breeze or view. It was common for houses in narrow, tightly packed streets to have their corners smoothened so that animals and carts could easily pass through.
Özen told me that it was an important part of their culture to respect the needs of others who inhabited the same locality. That's why they ended up constructing their houses in harmony with the entire neighbourhood and not just as standalone structures. "Building my own house like that made me a little less selfish and a little more human," Özen said.
Özen, who has always lived in a traditional Turkish house, is proud of her heritage. "Living in a konak gives me the warmth of community and makes me feel closer to nature," she said. "I want to share some of that warmth with my guests and help them experience the care and love that I have experienced here. By restoring Çamlıca Konağı, I not only intend to save our heritage, but also teach the future generation the importance of being kind to nature and other human beings."
Heritage Architecture is a BBC Travel series that explores the world's most interesting and unusual buildings that define a place through aesthetic beauty and inventive ways of adapting to local environments.
---
Join more than three million BBC Travel fans by liking us on Facebook, or follow us on Twitter and Instagram.
If you liked this story, sign up for the weekly bbc.com features newsletter called "The Essential List". A handpicked selection of stories from BBC Future, Culture, Worklife and Travel, delivered to your inbox every Friday.
